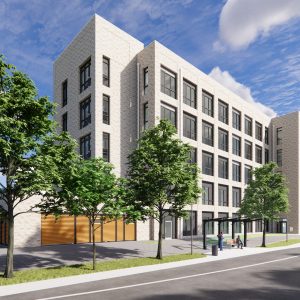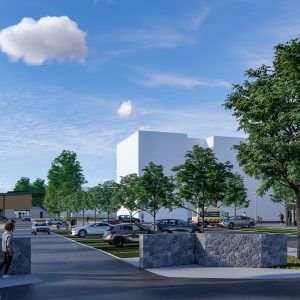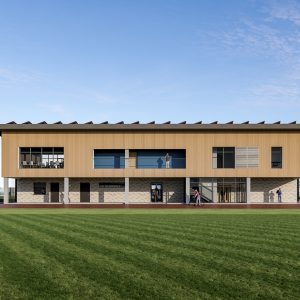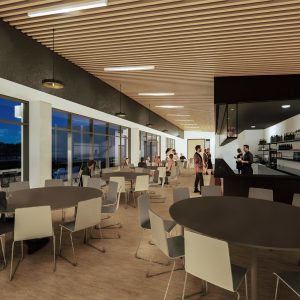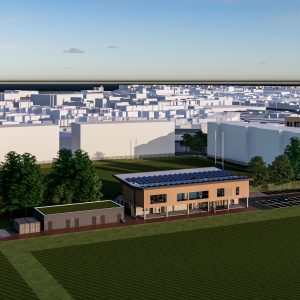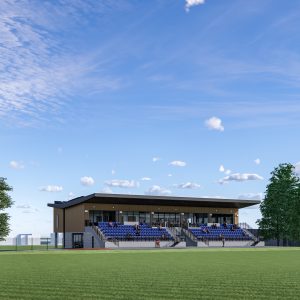DESIGN TEAM:
Architects: Architecture By Studio Hive
Project managers: Studio Hive
Civil, Structural: Jubb
Mechanical Engineers: Method
Landscape Architects: Urbanists
BREEAM Assessors: Method
QS: RLB
The aim is to create and fulfill a ‘Vision’ of what the Club and its facilities could become over the next 5 years.
Studio HIVE together with the Club will seek to provide an enhanced player and spectator experience. The club has a long history and plays a vital community role promoting rugby in Weston-super-Mare. The Club intends to stay at the Rec and the investment in the facilities will enable the Club to provide a platform for a long-term sustainable plan to enable them to fulfill future commitments and realise their full potential.
Weston-super-Mare Rugby Club has been at the heart of the community for over 140 years and at its current location for over 80 years.
The key objectives to achieve the vision are as follows:
- Develop the underutilised land with housing led development
- Improve club facilities – creation of new club buildings and facilities
- Create income generating assets

