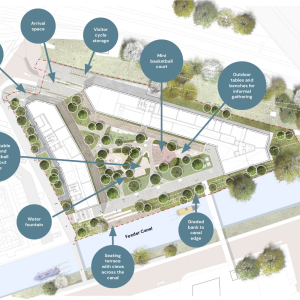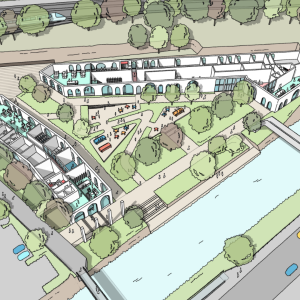DESIGN TEAM:
Architects: AHMM
Project managers: Studio HIVE Ltd
Civil, Structural: Hydrock
Mechanical Engineers: TBC
QS: G&T
In addition to two plots of new residential and a plot of offices, this new quarter of the city will house a new campus for the university of Bristol. Plot 6 of the St Vincents Work occupies the easternmost parcel of the site, situated immediately west of St Philip’s Causeway. A development of purpose-built student accommodation is proposed positively responding to the emerging local plan review.
The site is well located for the nearby Temple Quarter Enterprise Campus as well as key transport hubs, and will benefit further from the proposed improvements to pedestrian and cycle connectivity through Silverthorne Lane to the wider Temple Quarter.
This element of the Silverthrone Lane development has been subject to extensive recent collaborative design work in response to comments from Bristol Council’s planning team and Bristol urban design Forum.
This has seen a significant reduction in building heights, increased visual permeability through the site and a reduction in the number of student beds proposed from 841 to 690.


