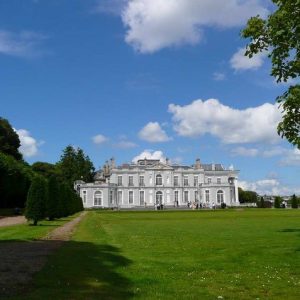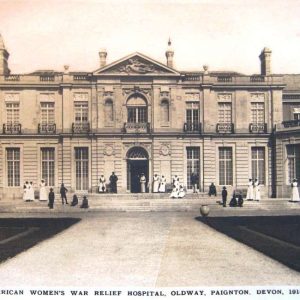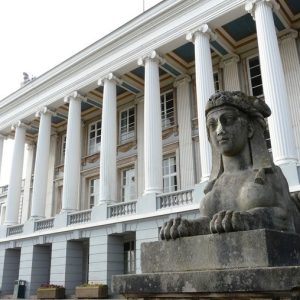DESIGN TEAM:
Architects: GY Architects
Project managers: Studio HIVE Ltd on behalf of Akkeron
Civil, Structural: TBC
Mechanical Engineers: TBC
QS: TBC
A Development Agreement was agreed between the Local Authority and Akkeron, who we were advising. By working closely with the Local Authority, English Heritage and local stakeholders, we secured a detailed planning permission, including Listed Building Consent for the Mansion to be converted into a 56 bedroomed boutique 4 star hotel. The consent also secured permission for 46 new contemporary homes and 57 apartments within the grounds, along with extensive refurbishment of the listed gardens and a new community indoor bowls facility.
Part of the site has since been sold for a contemporary apartment block, however sadly the Local Authority have chosen o reconsider their options and we await to see the Mansion restored to its former glory.




