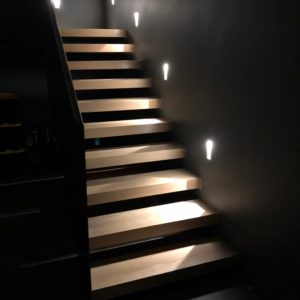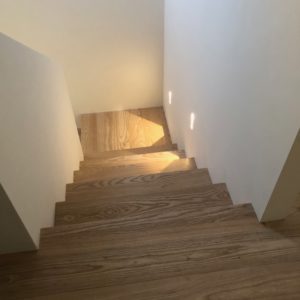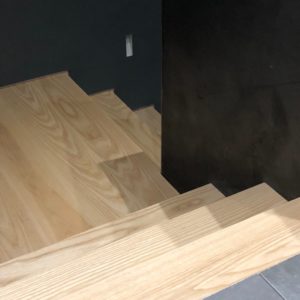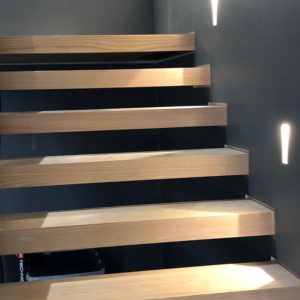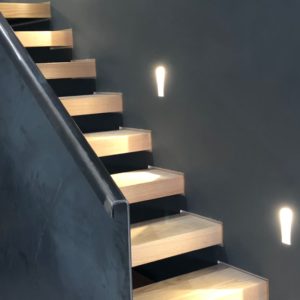DESIGN TEAM:
Architects: Angus Meek Architects / Studio HIVE designers
Project managers: Studio HIVE
Civil, Structural: Rise
Mechanical Engineers: Brodie Partnership
QS: Studio HIVE
The site has a relatively steep topography rising up towards the building and on towards the woodland behind (to the south). The existing dwelling had accommodation on three levels; the basement, which included the single garage, store and playroom; the ground floor with family living, utility and single bedroom; and the first floor with three bedrooms, and family bathroom. The attic served as a storage space.
The owners held an ambition to ensure a positive contribution was made to the environment and street scene around the property. The design quality of the house, the choice of materials and build quality, were paramount. As well as this being an opportunity to improve the visual appearance of the house, the renovation provided a new level of insulation for the home, as the former home was not well insulated, generating a very poor U value.
The extension of the ground floor accommodation created an elegant and modern kitchen / dining / family room, connected to the garden with seamless inside outside living space, as well as an additional study and shower room. To the rear, the roof extended with Brise-soleil over the patio area for solar shading. The new oversized single garage by the roadside allowed the creation of an additional living space, cinema room and snug in the basement.
A bespoke Italian kitchen by ‘Polyform’ was installed by Steven Neal associates to complement the house features and the bespoke joinery throughout, including two new maple and steel staircases.


