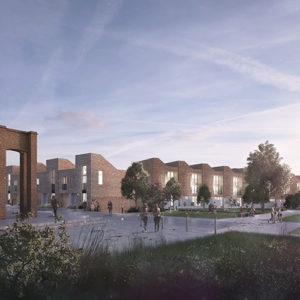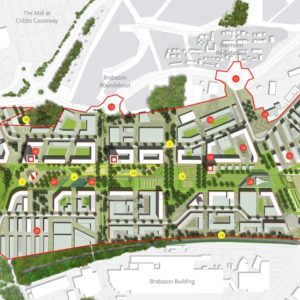DESIGN TEAM:
Management Team Provided by Studio HIVE Ltd
Architects: FCB Studios, AHMM, Studio McCloud
Project managers: Studio HIVE Ltd
Civil & Structural: Buro Happold
Mechanical Engineers: Buro Happold
QS: G&T
Studio HIVE provided a full project and business management role to support the YTL Board whilst they invested in an internal development team to drive the project forward.
Studio HIVE supported YTL in raising the bar in terms of their approach and investment in architecture with an ambition to create a high-quality public realm, a vibrant and sustainable place to live, work and play.
Studio HIVE worked with YTL for 2 years in helping them shape their business model for the development and to bring forward a development that respects the heritage of the site and Filton, understanding the importance of early investment to facilitate a 15 year project, providing extensive transport improvements to ensure connectivity to the local community and the wider Bristol region.
The vision to transform the 354-acre former airfield at Filton into a high quality, residential-led development that draws upon its aviation heritage is clear.
Studio HIVE led the interdisciplinary team designing a new community with 2,675 homes, a new town centre, three new schools, open spaces for recreation, community, commercial and industrial buildings totalling in excess of one million sq ft, as well as transport infrastructure.
Synonymous with Filton Airfield, Concorde was designed and developed there and the Airfield was an important Centre for aircraft production for several decades. However, it has been idle since the turn of the century and is now it is one of the UK’s largest brownfield regeneration projects. The former runway was reinterpreted in a sequence of routes and public spaces which together form a linear route incorporating a number of public park through the heart of the new districts, a heritage trail will connect up the sites of interest including the Brabazon Hangars and the new Aerospace Museum.


