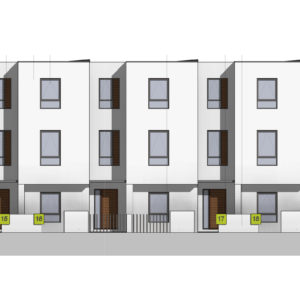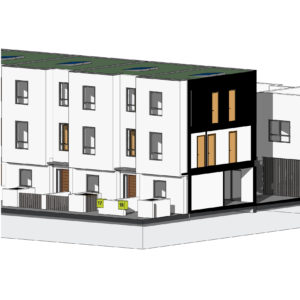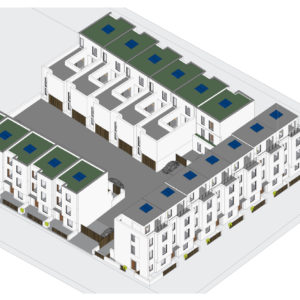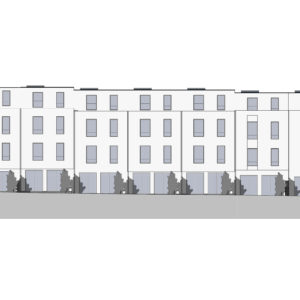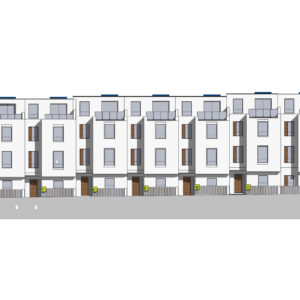The scheme was designed following the preparation of a brief produced by Cheltenham’s Urban Task Force who stipulated the overall development parameters. The scheme required commercial and retail premises, a 600-space multi- storey car park, bus node and a minimum of 100 houses of which 40% needed to be affordable.
In 2013 a planning consent was obtained for 143 houses and apartments upon the 2 acre parcel.
Our team were embedded within the Skanska Residential team and acquired the site and then secured the planning consent. Once Skanska decided to sell the site we instrumental in sourcing the purchaser and assisted in the site’s onward sale.

