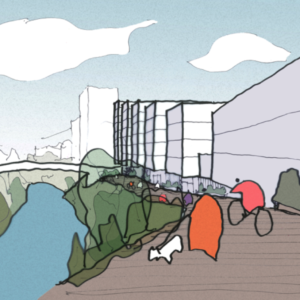DESIGN TEAM:
Architects: AHMM
Project Managers: Studio HIVE Ltd
Civil, Structural: Hydrock
Mechanical Engineers: Hydrock
QS: RLB
Principle Designer: Studio HIVE Ltd
Landscape Architects: AHMM
The scheme was made up of 225 apartments and 30,000 sq ft of mixed commercial space. The site benefited from views across the city and the River Frome. The project looked to facilitate the riverside walk, linking the site to the river at the lower level whilst addressing Bath Road at the upper ground floor level. The architecture was contemporary and provided 5 residential blocks ranging from 5 stories to 9 stories.


