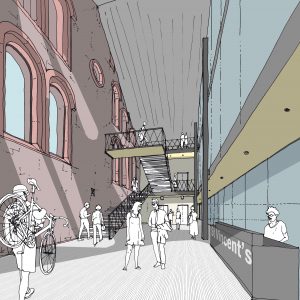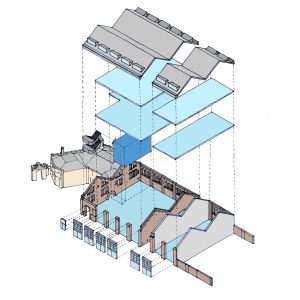DESIGN TEAM:
Architects: AHMM & Architecture by Studio HIVE
Project managers: Studio HIVE Ltd
Civil, Structural: Hydrock
Mechanical Engineers: TBC
QS: G&T
In addition to the new homes as described in the residential section of this site in this new quarter of the city, the St Vincents Works site including the two Grade II listed Erecting Sheds situated to the north
of the apartment blocks, currently comprising only walls, are being revitalised into new offices, which are designed to incorporate the heritage of the site.
The workspaces will compliment the balance of uses and activities within the Silverthorne Lane development. The form of the building will replicate the original form and envelope in a contemporary manner.
The new offices will extend to some 70,000 sq ft of lettable office space fronting on to the heritage yard a new public space and central square.
The high quality landscape of the heritage yard and central square will complete the vision of the site to transform this part of Bristol in to a new destination and vibrant community, becoming the central hub of the Silverthorne lane and the wider TQEZ area.


